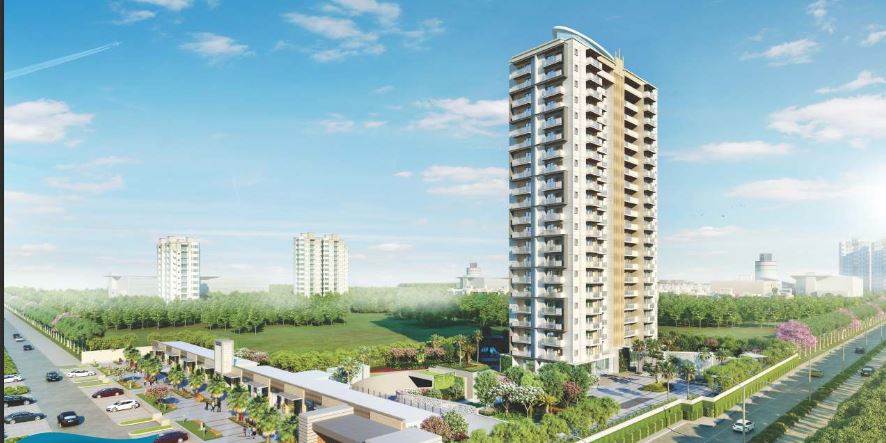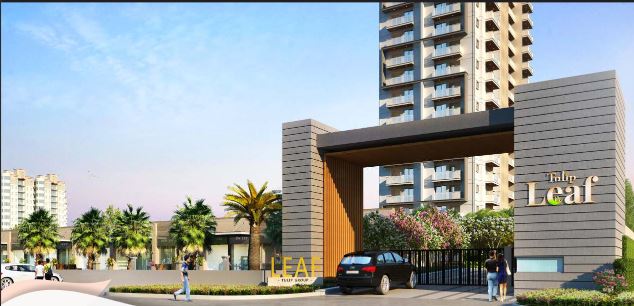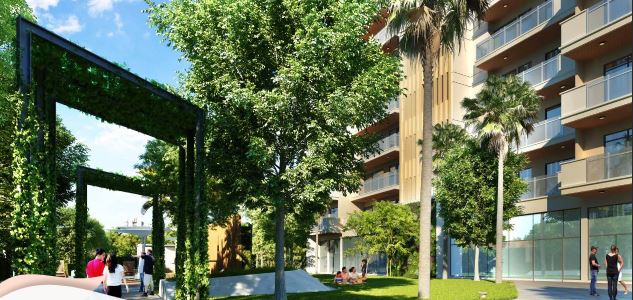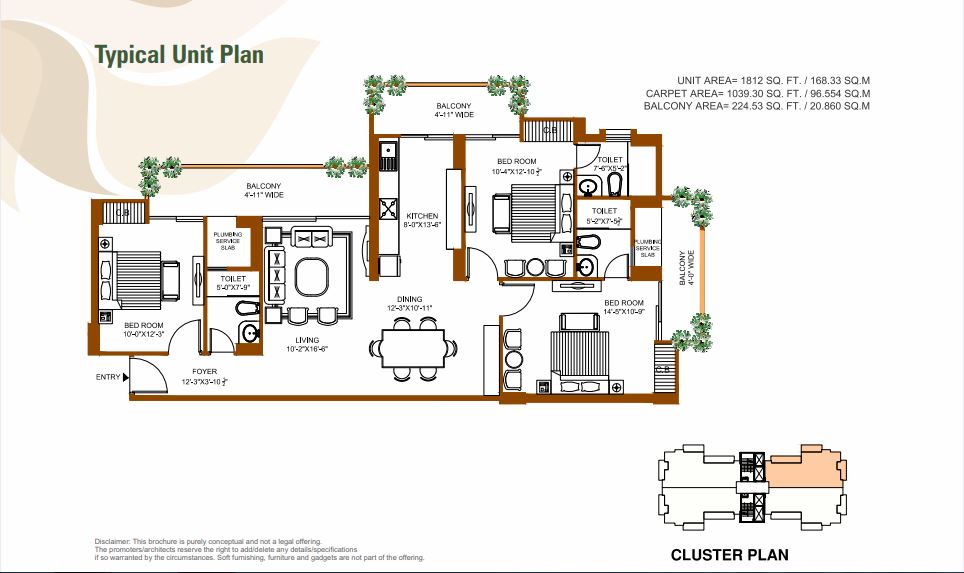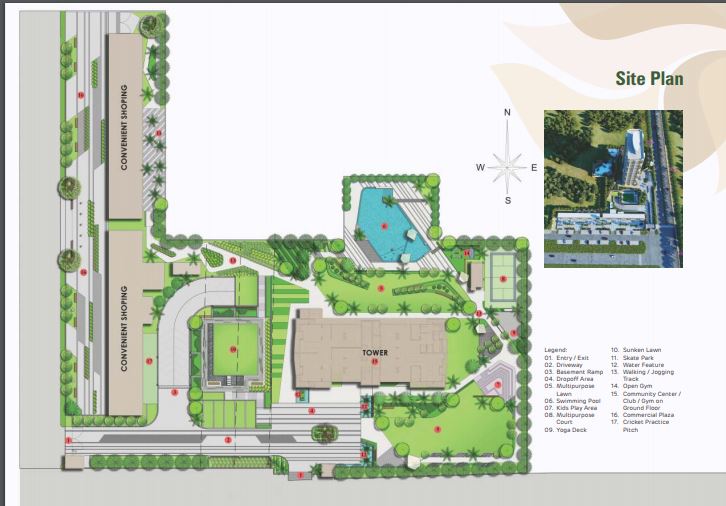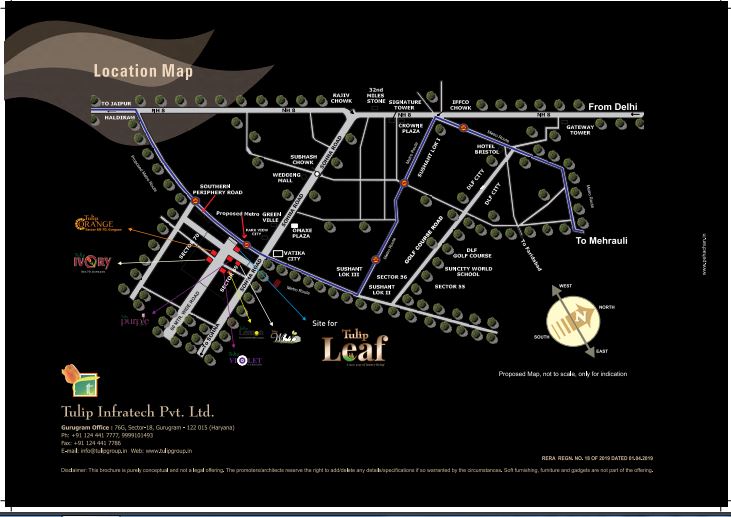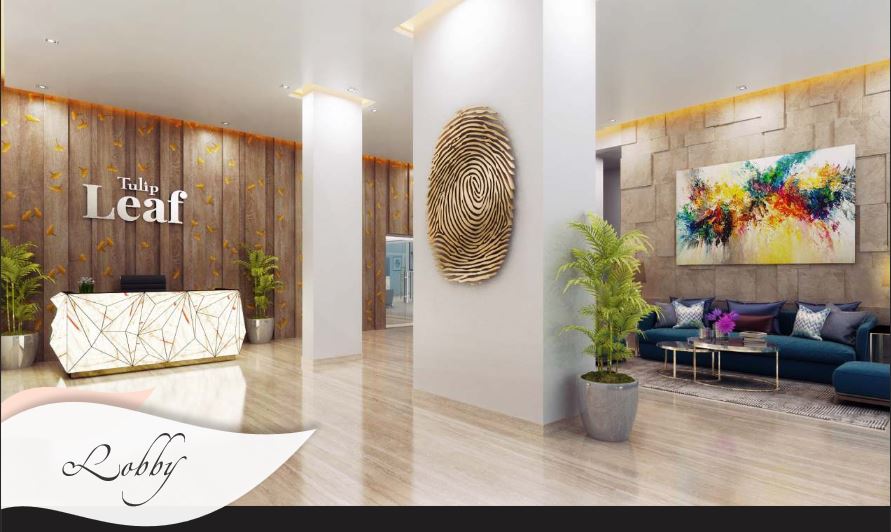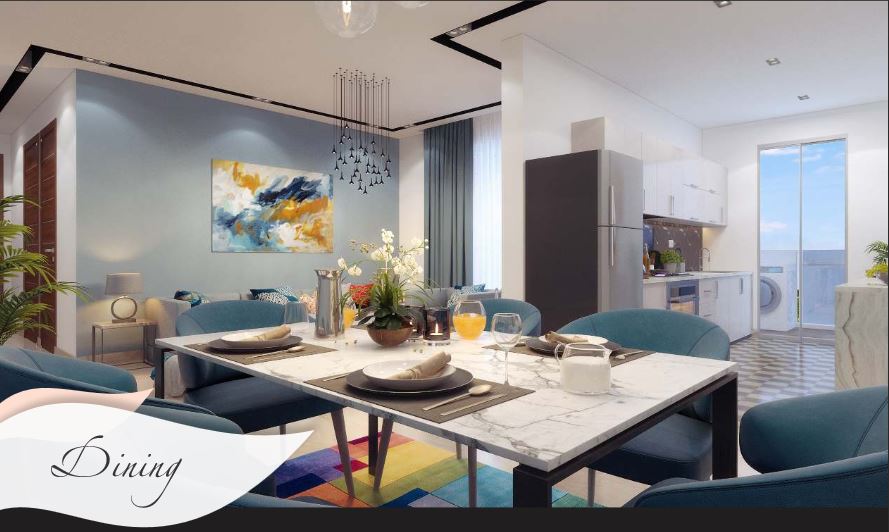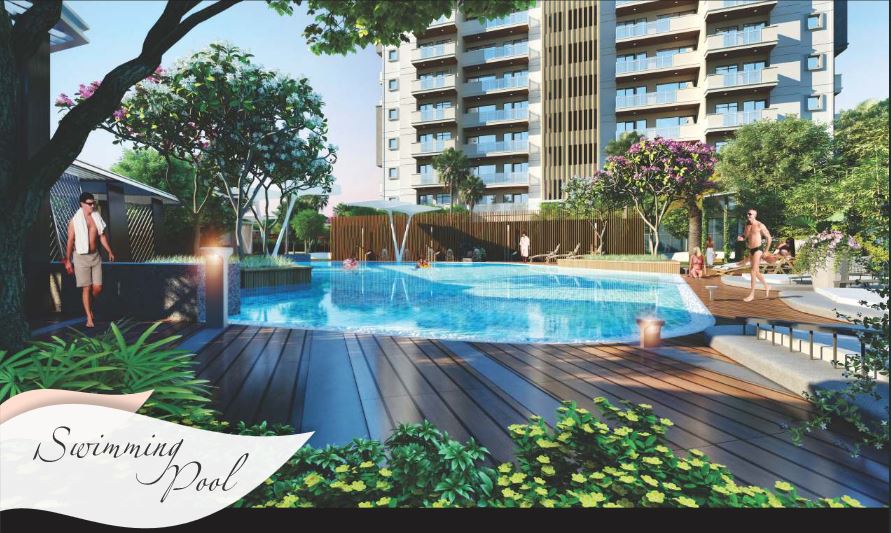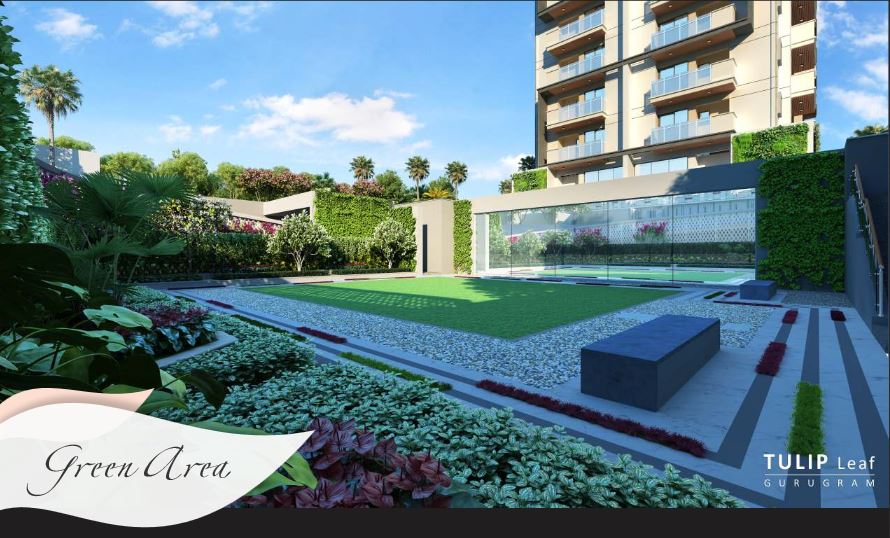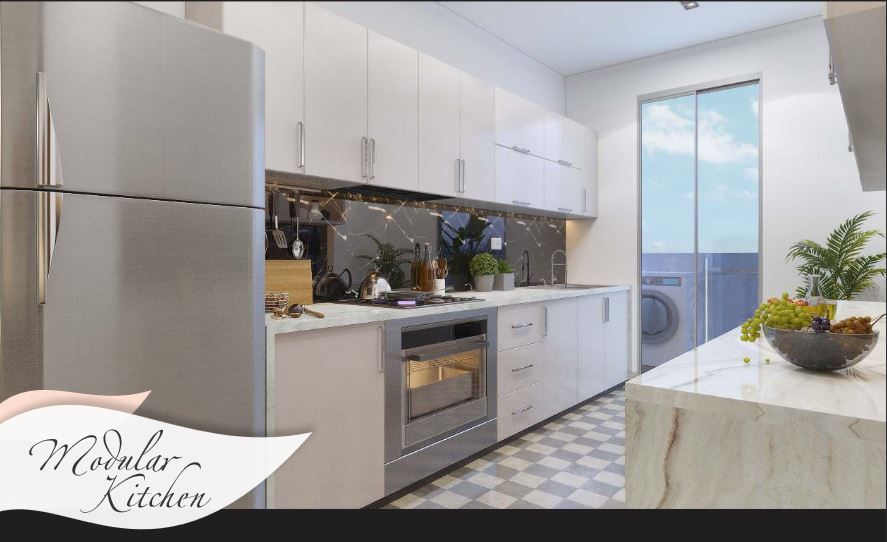Tulip Leaf
Sector 69, Gurgaon
Tulip Leaf is a New Luxury Residential Project in Sector-69 Gurgaon offering you the choice of 3BHK Apartments with the floor plan size of 1812 Sq. Ft. area. It comprises of 80 Luxury Apartments which are fully enclosed with the Top-Notch Amenities and Features such as High-Speed Elevators, Swimming Pool, Gyms, Exclusive Clubhouses, Spa and lot more.There is one High-Rise 20 Floor Tower which has 4 apartments on Each Floor. Tulip Leaf Gurgaon has easy to access to mostly all the Locations of Gurgaon in terms of Transport, Schools, Hospitals, Shopping, Entertainment venues and more. Along With its Amenities and Location Advantages, Tulip Leaf Project in Sector-69 Gurgaon also offers you both Down Payment Plan System and Flexible Payment Plan System. So, It's time to take your Dream Home in Tulip Leaf Sector-69 Gurgaon. Scroll Down to see its Price, Amenities, Specifications and more.
Tulip Leaf Gurgaon Price
| Unit Area | Carpet Area | Balcony Area | Price |
|---|---|---|---|
| 1812 Sq. Ft | 1039.30 Sq. Ft. | 224.53 Sq. Ft. | Call for Price |
Exclusive Amenities and Features
Location Map
- Located in Sector-69 Gurgaon.
- Connected to Southern Peripheral Expressway via 60m Road.
- Nearby Schools are Vivekananda School, Indus World School, Vibgyor International School, Heritage School.
- Near to the Proposed Rapid Metro Station.
- Near to Medanta Hospital and Fortis Artemis Hospital.
- 30 Minute Drive from IGI Airport.
- Nearby Shopping Malls are Tulip Street, Tulip Avenue-I and Tulip Avenue-II.
Specifications
| LIVING ROOM | |
| Walls | Acrylic Emulsion |
| Floor | Vitrified Tiles |
| Doors | Hardwood door frame with Panel Door Shutters |
| Windows / Glazing | Vitrified Tiles |
| BEDROOMS | |
| Walls | Acrylic Emulsion |
| Floor | Wooden flooring in all bedrooms |
| Doors | Hardwood door frame with Panel Door Shutters |
| Windows / Glazing | Reinforced UPVC or equivalent |
| MODULAR KITCHEN | |
| Walls | 2″ DADO above-counter |
| Floor | Anti-skid ceramic tiles |
| Windows / Glazing | Reinforced UPVC or equivalent |
| Others | Laminated Plywood Modules, Laminated MDF shutters with Granite Counter & Stainless steel sink, Counter & Stainless steel sink |
| BALCONIES | |
| Walls | Permanent texture/paint finishes |
| Floor | Anti-skid ceramic tiles |
| LIFT LOBBIES | |
| Walls | Permanent texture/paint finishes |
| Floors | The pattern of vitrified/Granite or equivalent |
| Others | Ground floor lobby with smart lounge. |
| EXTERNAL FACADE | |
| Walls | Permanent texture/paint finishes |
