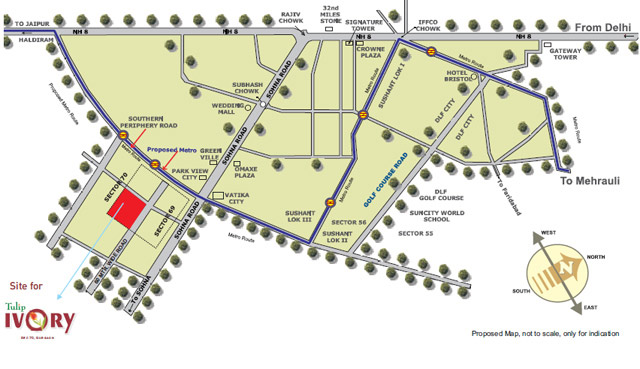TULIP IVORY
Sector 69-70, Gurgaon
Tulip Ivory Apartments are inspired from Ivory tulips which are a spring beauty. The homes boast of having a firm foundation and strong structure just like the deeply rooted tulips in soil. Splashes of orange in tulips propagate beauty, passion, freshness, warmth and radiance. It has been perfectly set in Sector 69-70 of Gurgaon, where several factors make life comfortable. Easy road and rail connectivity make commutation easy to and from Tulip Orange, Gurgaon. It lies at one of the most sought after destinations Sohna Road. It is directly connected to Southern Periphery Road and National Highway No. 8 (NH-8). Proposed metro stations in close proximity and existing metro stations including HUDA City Centre and IFFCO Chowk Metro Station at few minute drive make traveling easy. One can reach Indira Gandhi International Airport just in 20 minutes. Availability of important institutions such as convenience and daily need stores, schools, healthcare centres, Multinational Corporations (MNCs) and community halls in its vicinity make it a perfect location for residents.
Tulip Ivory is a huge Group Housing project comprising of forty-eight grand Villas and six towers having 4-BHK apartments. Facing the main entrance road, the royal villas amongst the greenery give an exquisite touch to the surroundings. The Villas are placed in three rows with sixteen Villas in each row.
Tulip Ivory Penthouse is an unmatched Residential property located in Sector 70, Gurgaon. The project offers plenty of benefits that includes prime location, comfortable and lavish lifestyle, great amenities, healthy surroundings, and high return
This luxurious residencies project is designed and layout as such that gives you comfort and convenience in the most ideal manner. Each home or flat gives you hotel like vibes as the outside and inside interior are so captivating, impressive and well organized. Tulip Ivory is one of the stunning living spaces for you and your family, however, if you are planning to live in a luxurious style home. The surroundings are completely enclosed with eco-friendly location and smooth availability of transport network. Tulip Ivory residencies property sector is located in sector 70, Gurgaon gives easy access to nearby commercial regions like schools, colleges, banks, hospitals and complexes. Apart from this, it's well connected with civil metro stations and golf course road, Gurgaon. So, Book your dream house at one of the most luxurious projects in Gurgaon.
Tulip Ivory Price
| Unit Type (In BHK) | Area (SQ.FT) | Price (Per Sq.FT) | Floor Plan |
|---|---|---|---|
| 4 BHK + 4T | 2400 | ₹ 1.90* Cr. Onwards | View Plan |
Tulip Residency Highlights
- It offers a massive space encircled by lavish green gardens and plants to appreciate natural air, daylight and a tranquil climate.
- It compromises with 3, 4 and 5 BHK luxury apartments and flats.
- The venture comprises an eco-accommodating area, badminton court, yoga deck, jogging, swimming pool, cycling track and gym.
- It provides world-class facilities like a lounge, cafeteria, convenience shopping, spa, restaurants etc.
- Tulip Ivory residency also includes the sky hub, sports pavilion, clubhouse, tower lobbies, and more.
- Above that, it offers VRF/ VRV air-conditioned bedrooms, a private terrace, a modern kitchen, a spacious balcony, a personal work area and an exotic hall.
- It is compromised with a wide-open area with beautiful greenery and plants.
- Equipped with hardwood door frames with moulded skin doors/ panel door shutters.
- Major of the apartments are three sides open design for the greatest ventilation and sunshine.






